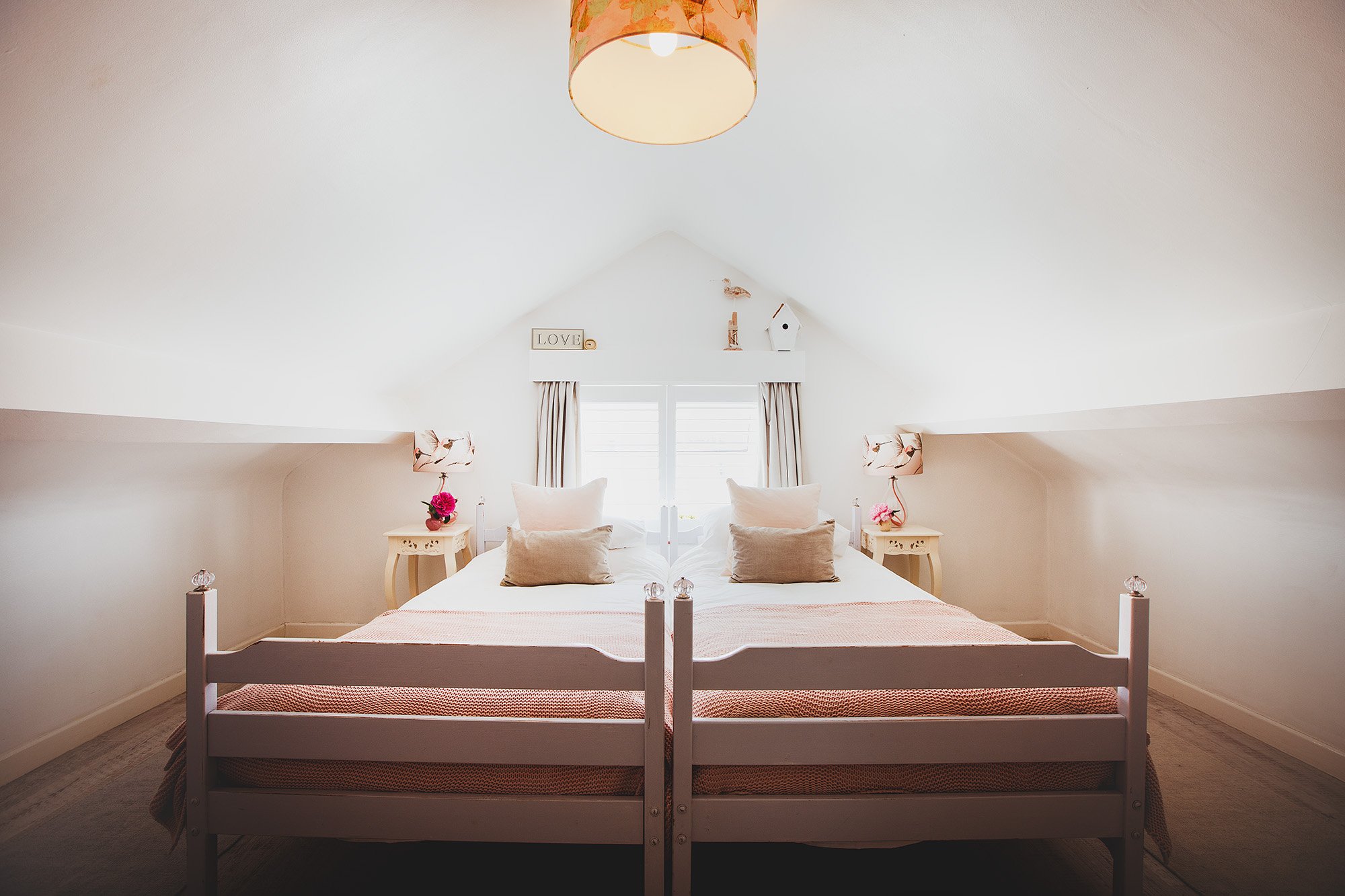The House
Bedroom One
The master bedroom is situated on the ground floor at the rear of the property overlooking the garden. This bedroom has a super king-size bed. There is a spacious wardrobe and chest of draws and of course an en suit shower room. The room has a colonial tropical feel with plantation shutters and a ratan headboard for a real holiday vibe.
Bedroom Two
This cute as a button double room is room is furnished with a comfortable double bed, fitted wardrobe & chest of drawers. The plantation shutters and wall paneling create a beach house feel.
Bedroom Three
This upstairs bedroom is where my sister & I used to sleep as children. This room has two twin beds and a glimpse of the sea from the window. The New England nautical style is always a hit with the kids, who doesn’t love to be beside the sea?
There is a hanging rail under the eaves for clothes & a chests of drawers. This room lead directly onto the staircase, which is very steep, and has an open tread, so we have child gates for safety.
Bedroom 4
The second upstairs bedroom is decorated in soft serene palette. This room also has twin beds, although you are free to push them together! There is a hanging rail under the eaves and vintage dressing table & a captain’s chair.
(Please note our steep staircase may not be suitable for all. Please discuss with us if you have any concerns.)
The Kitchen
Mid-century charm with all the mod cons! Designed by my granny in 1960 most of the kitchen is original to that era.
There are some fabulous retro features such as the pantry which stores all your supplies, and the serving hatch which creates an open plan feel and a connection to the living space.
The little kitchen sink looks out over the garden and is perfect for watching the world go by!
We have tried to think of everything you might need to cook up a storm during your stay!
There is a fridge, electric oven, hob, dishwasher & a microwave. We have an additional fridge freezer in the garage, along with a washing machine.
Living &Dining Room
This light and airy open plan room has windows on two sides looking out onto the gardens. There is a huge 1960s restored corner sofa originally from Harrods… for ultimate holiday lounging. The little log burner is perfect for getting cosy in winter months.
The dining table sits up to 8 guests., the in the bay window bench seats are always a hit with the kids. Furnished with a combination of the mid-century furniture which compliments the era of the house, with a few modern pieces for good measure, this room is retro reinvented!
Sun Room
This room is a real suntrap, so you can enjoy the rays even on a cooler day whilst watching the world go by. Perfect for a slow breakfast or leisurely coffee and the morning papers! There is a little table, a couple of armchairs and a small sofa.
Bathrooms
The family bathroom is situated downstairs and contains an original enamel bathtub with a huge rainfall shower. The master bedroom also features an ensuite shower room.
The Gardens
The gardens wrap around three sides of the house, so there is sun all day and well into the evening. The expansive lawns are perfect for younger guests to exhaust themselves playing ball games, hide and seek and running races.
There is plenty of space for a spot of sunbathing, alfresco dining and sundowners for the grownups.
Outdoor living is what a holiday is all about, so we have tables and chairs for those balmy summers evening meals. There is a big BBQ as well as garden sofas/chairs and reclining deck chairs for lazy days in the sun.
Garage
The garage houses a fridge freezer and washing machine. There is room for storing your beach gear and hanging space for outdoor clothing.


























